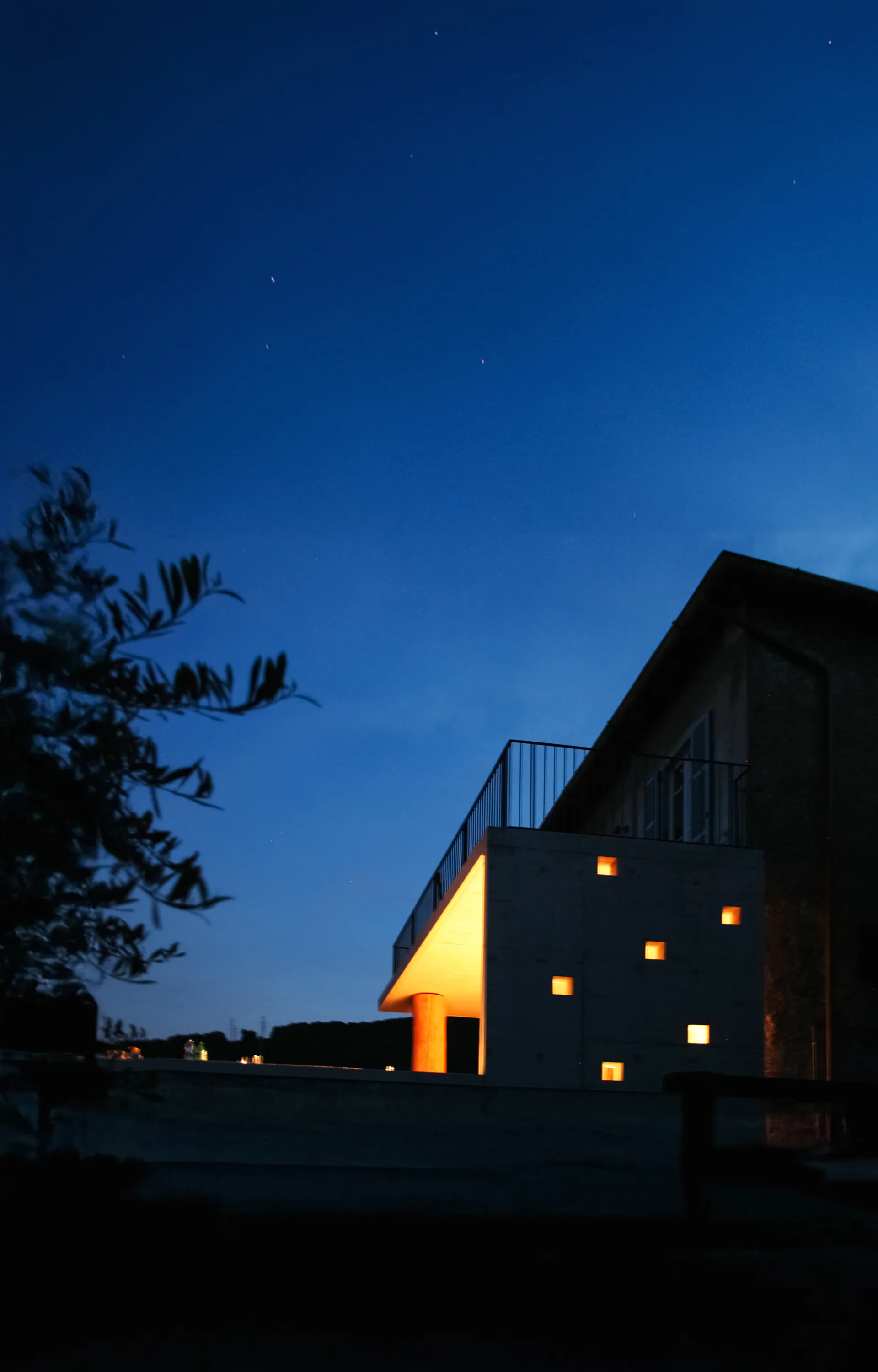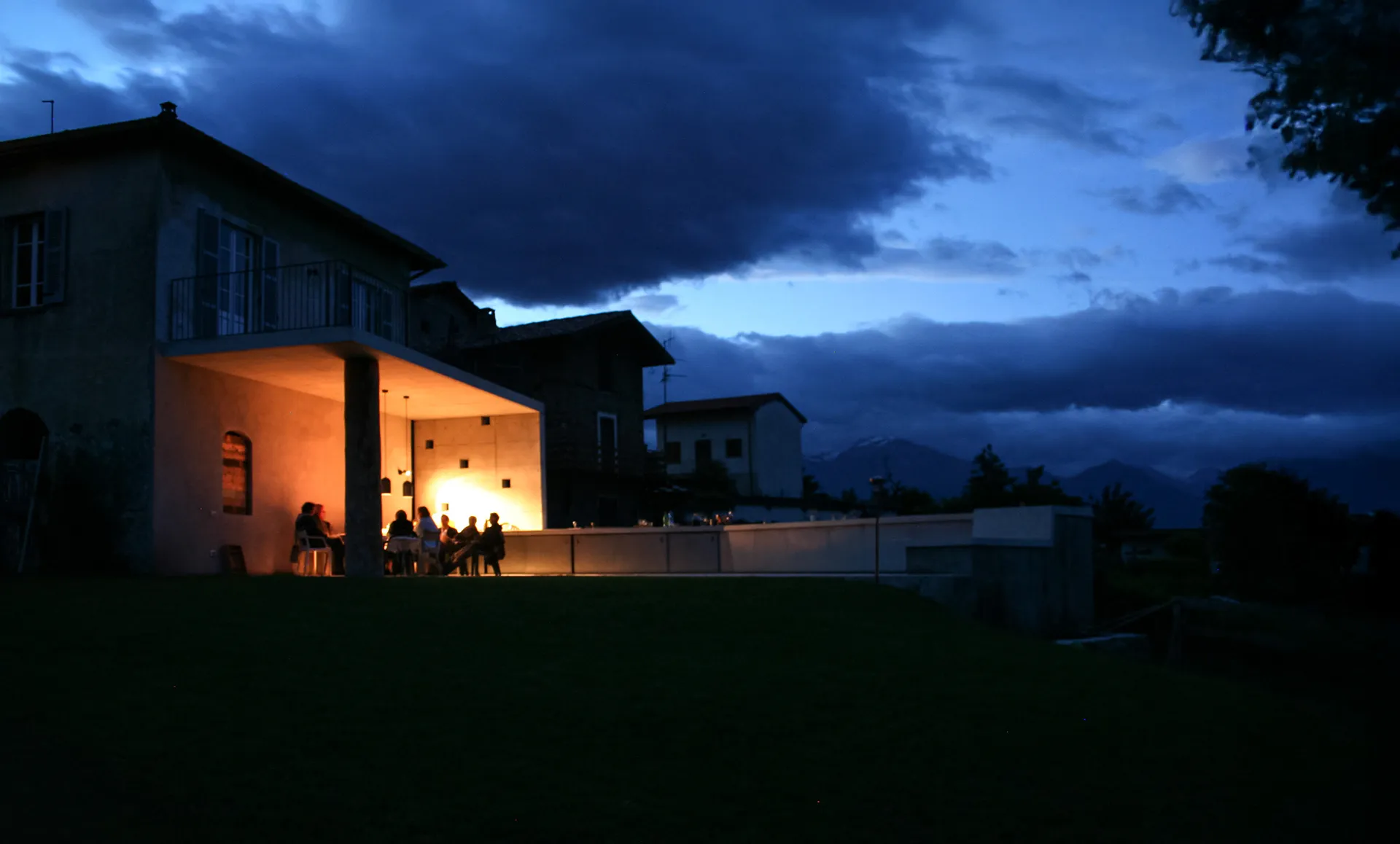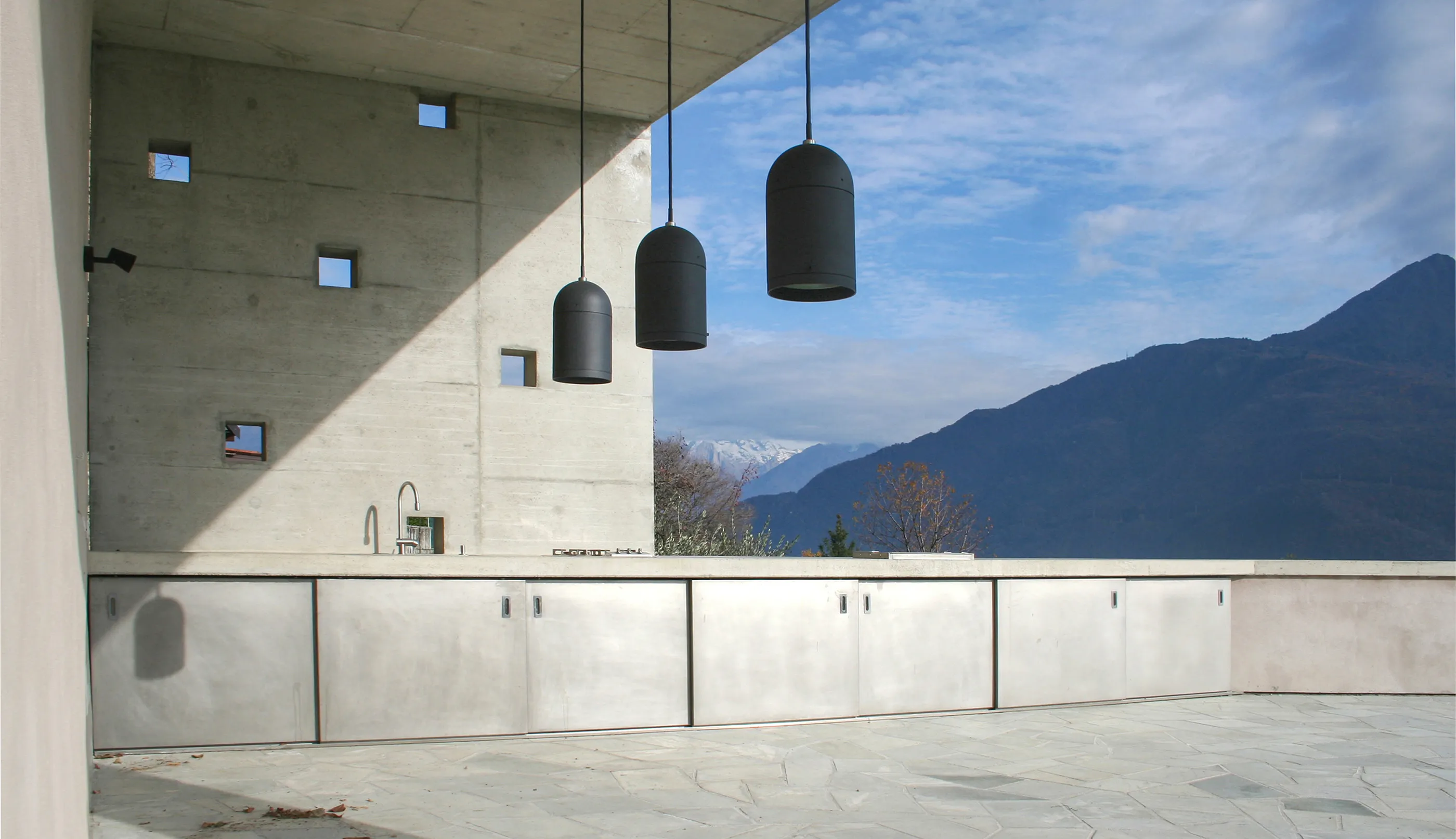
Cremia
Year: 2010–2012
Area: 144 m²
Location: Cremia, Italy
Sometimes we come across projects that radiate simplicity and clarity. They are generally quiet projects where everything resolves with surprising ease, hiding an underlying complexity. The result, the fruit of a complex thought process, reveals an essential simplicity that responds to the challenges of the project.
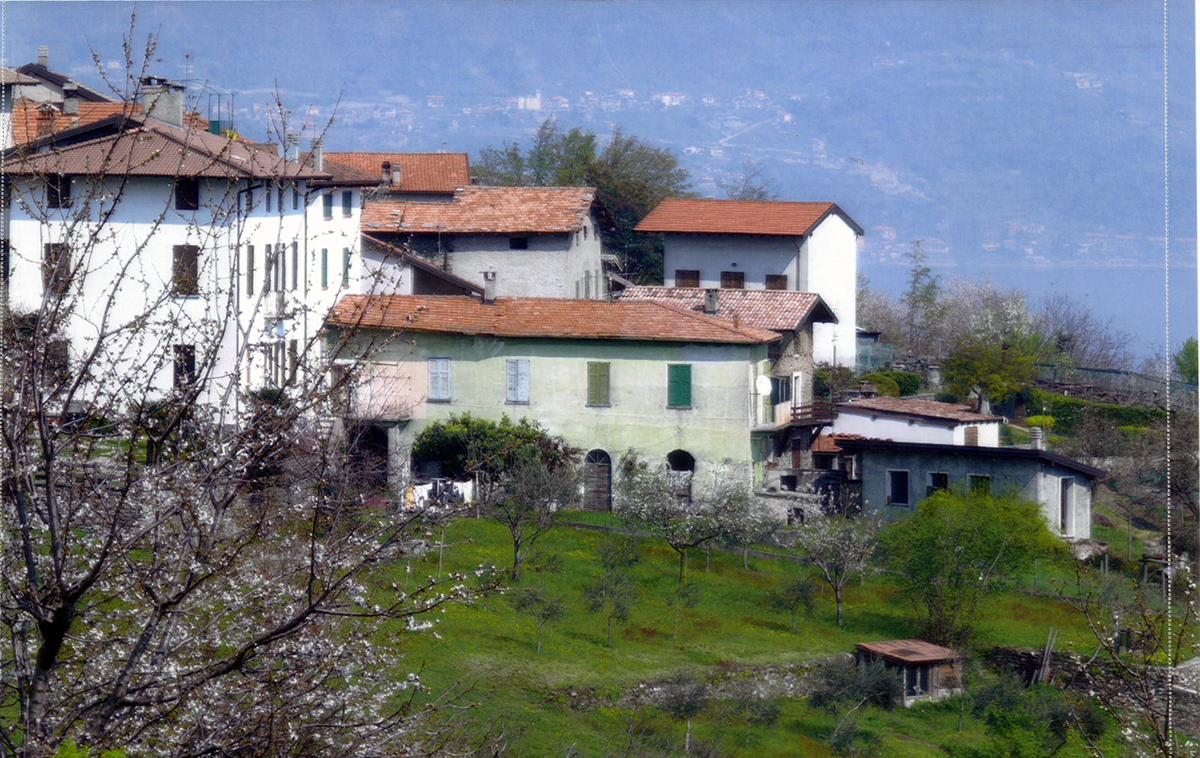
Context and history
Located on the edge of the historic center of Cremia, on Lake Como, the house dates back to the 17th century and was expanded until the early 20th century. The 2008–2011 intervention, designed by Atelier Ivan Beer + Caviezel, involved the demolition of later additions and the requalification of spaces, re-establishing the dialogue between architecture and landscape.
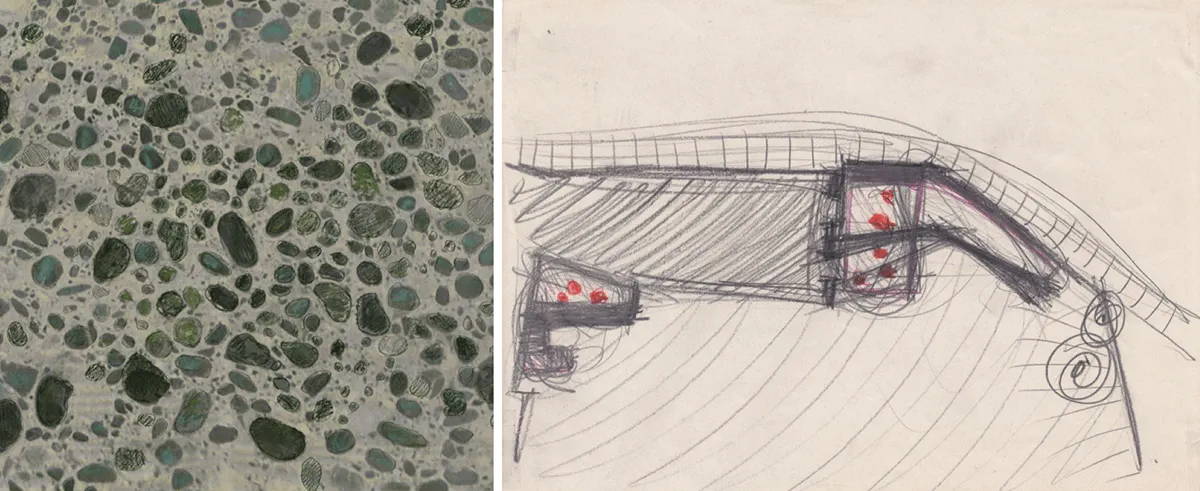
Architectural concept
Two concrete terraces, supported by treated wooden trunks, seem to float above the landscape. The thin railings almost disappear, amplifying the feeling of openness toward the sky and the lake. The spaces underneath become places of outdoor living: lounge, summer kitchen, garden.
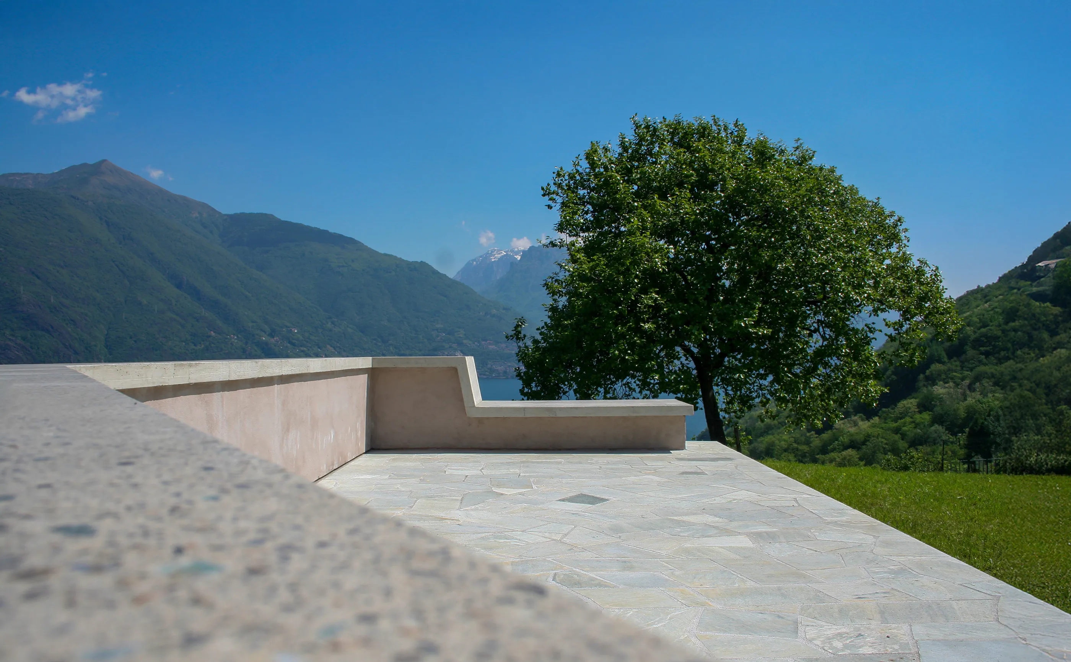
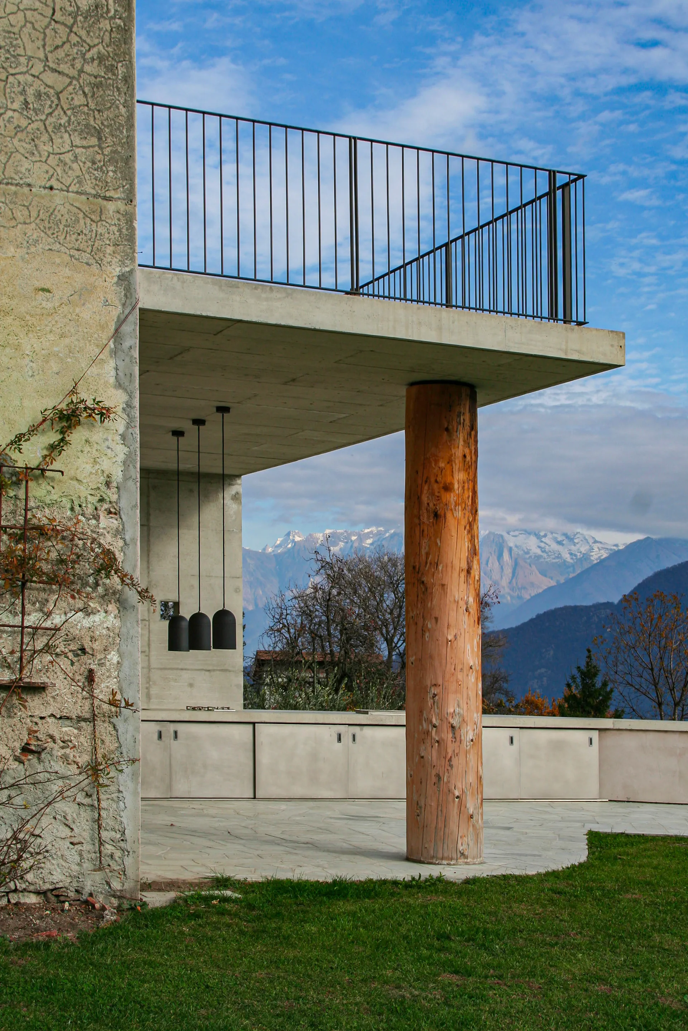
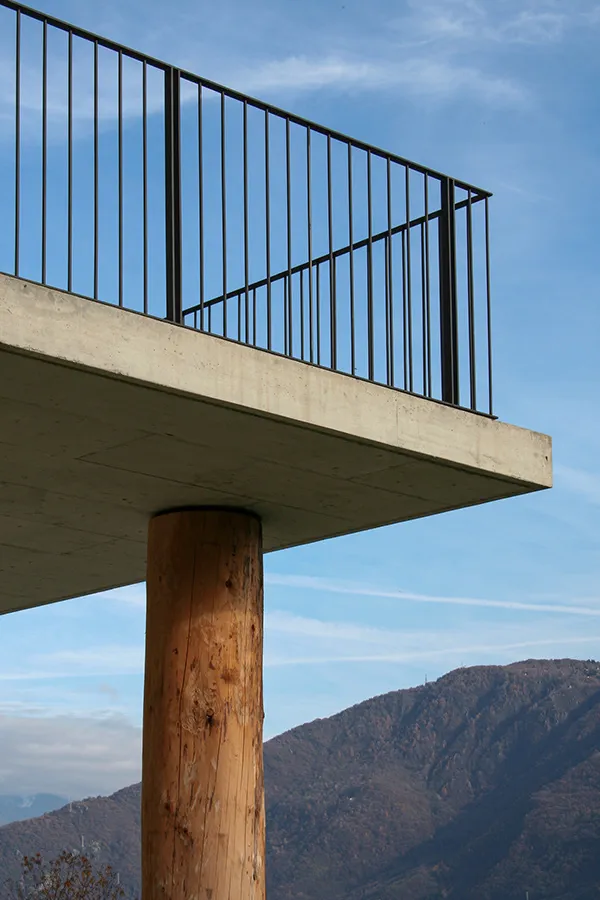
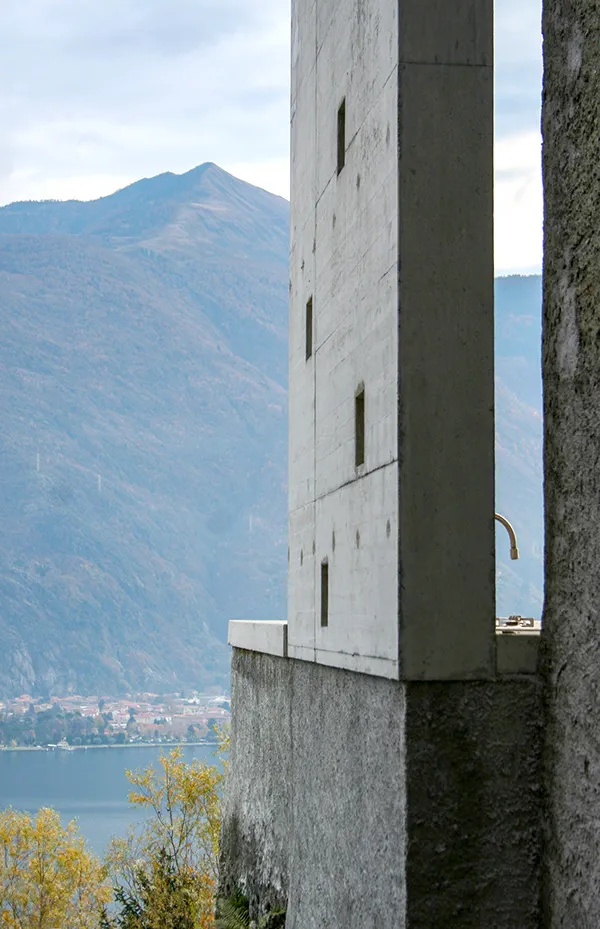
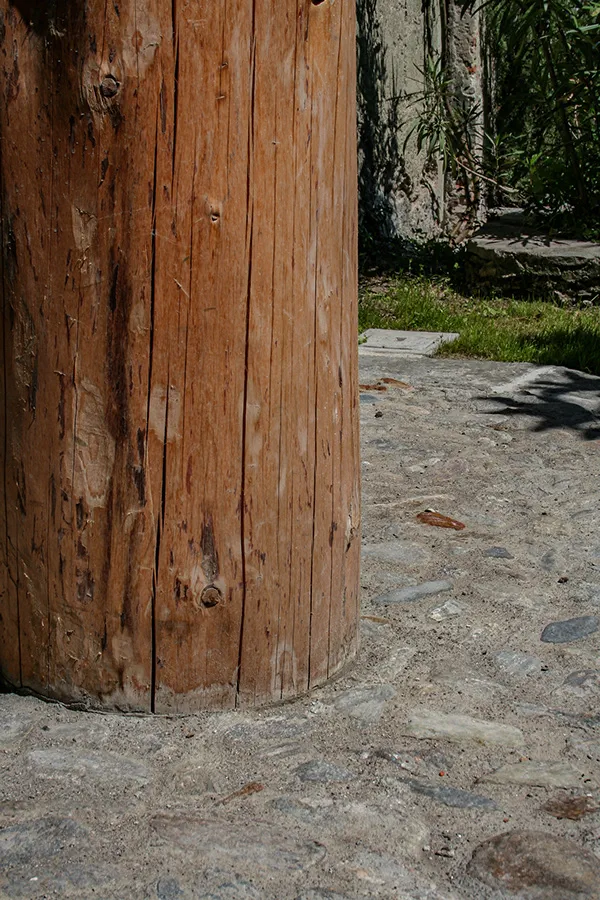
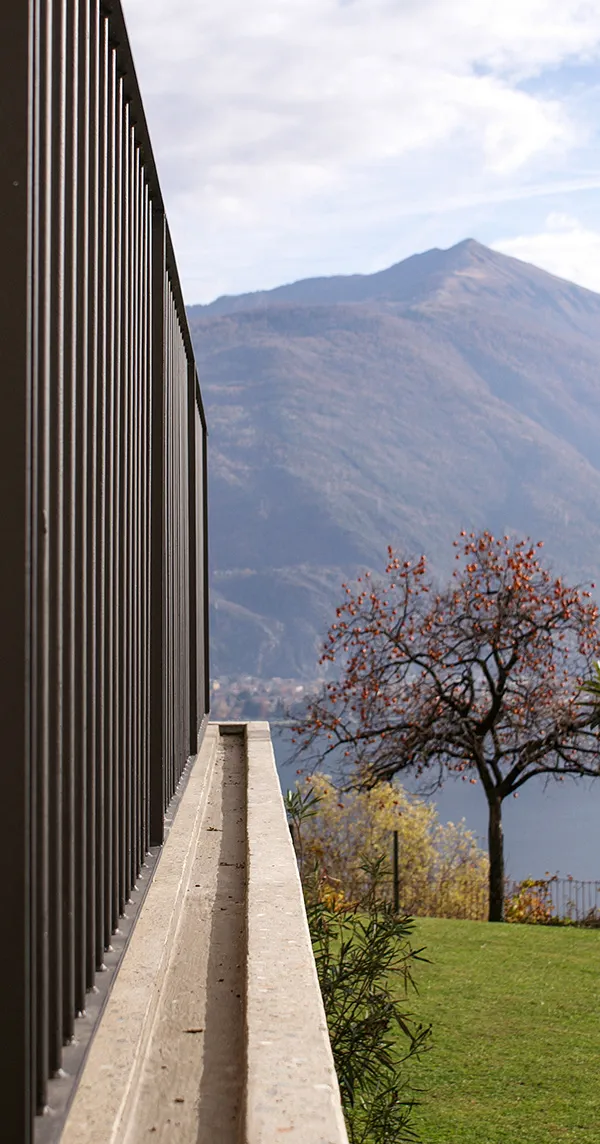
A project defined by simplicity
“Two terraces on the lake” is the concise definition with which architect Ivan Beer describes the project. It is not about decorative design, but about sequence and organization, where concrete, wood, and stone interact with the landscape.
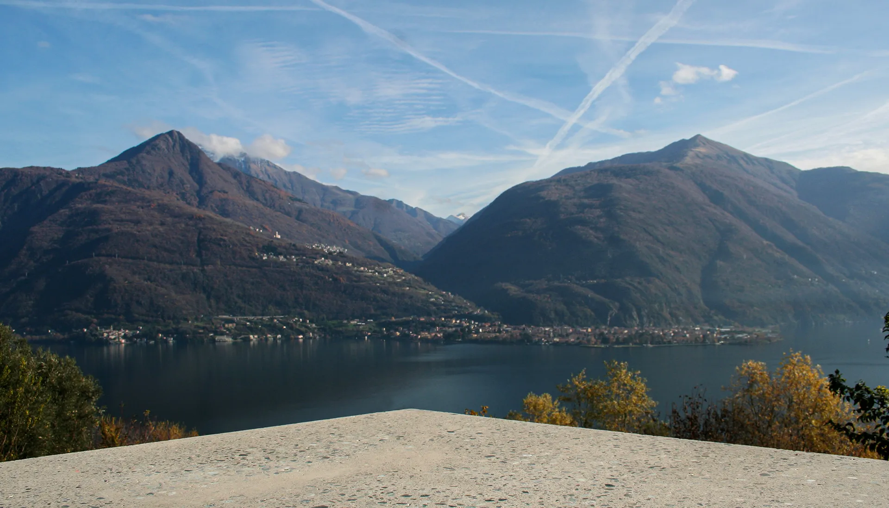
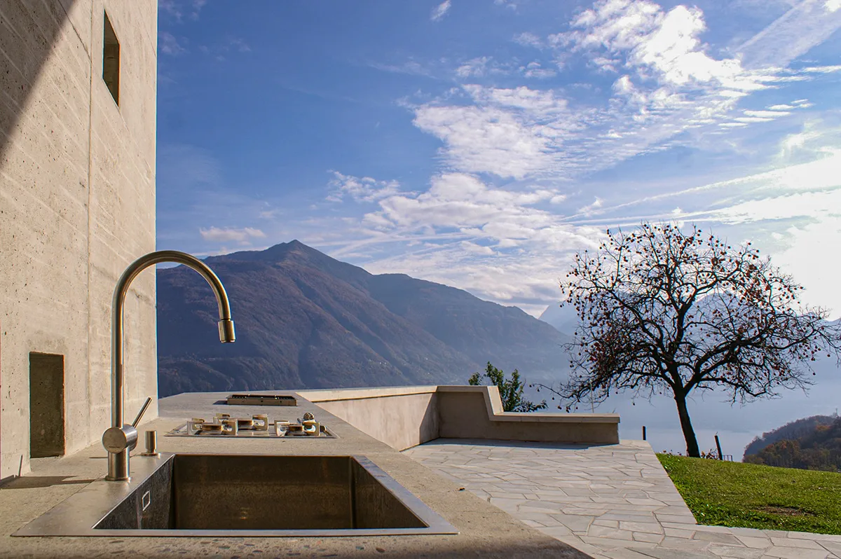
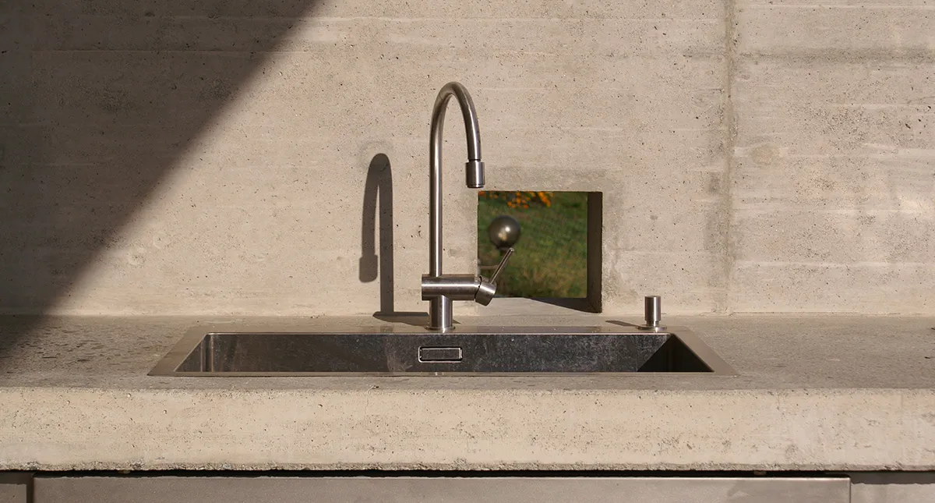
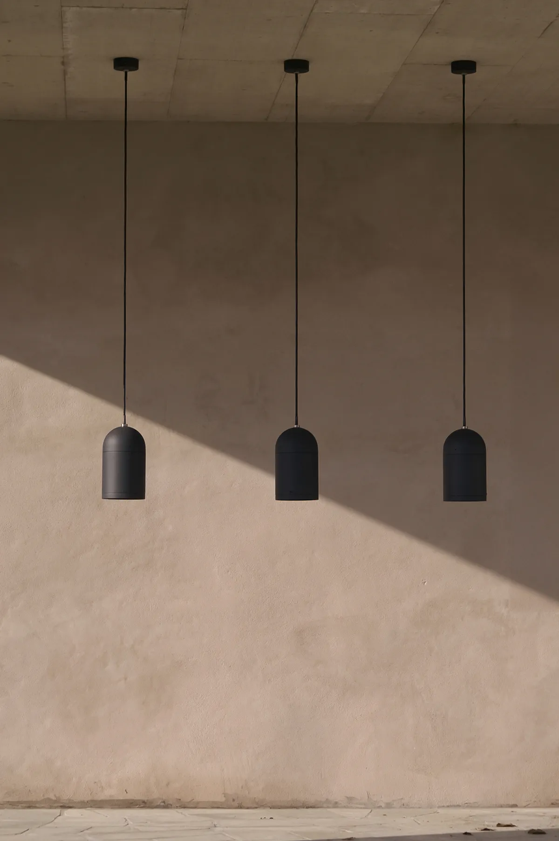
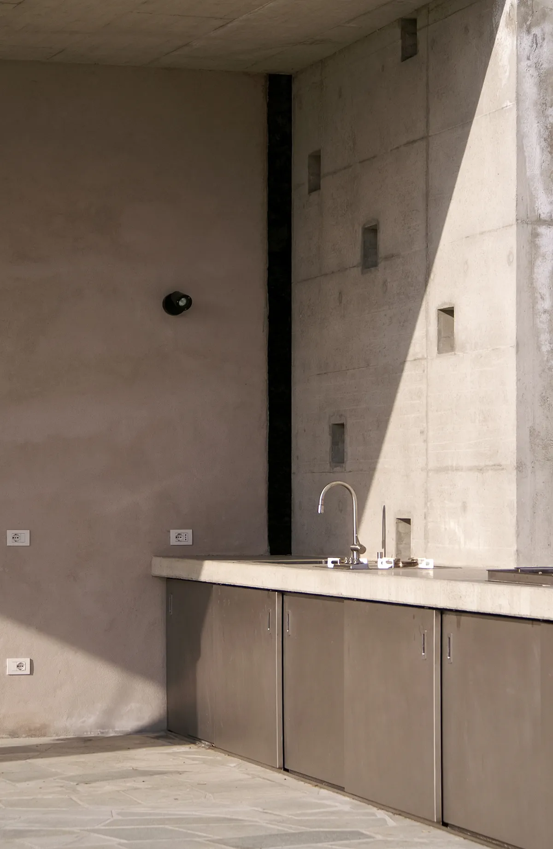
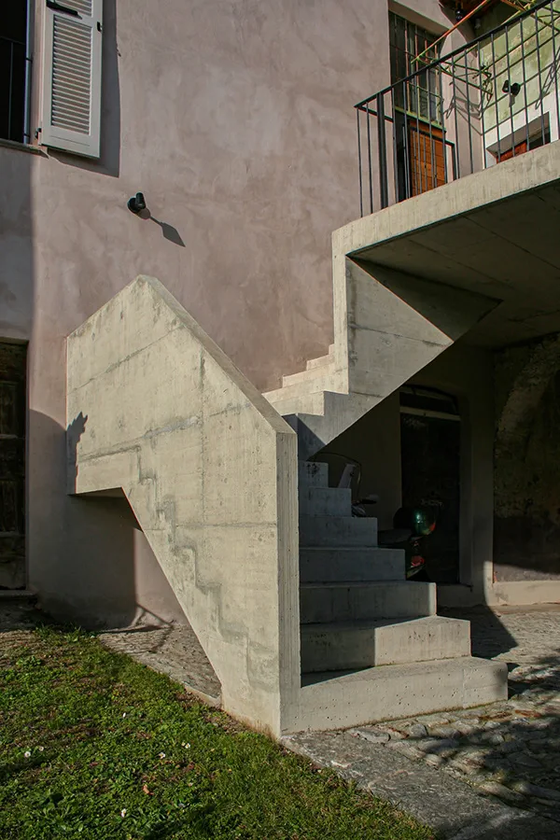
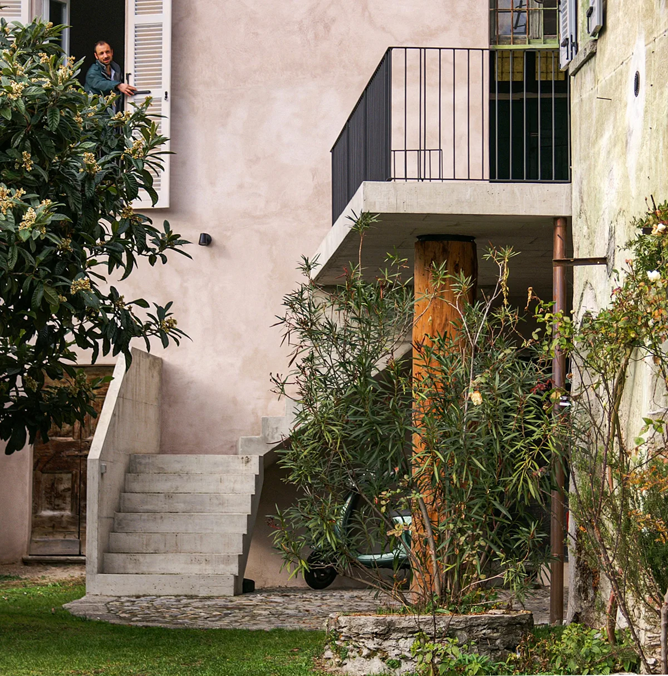
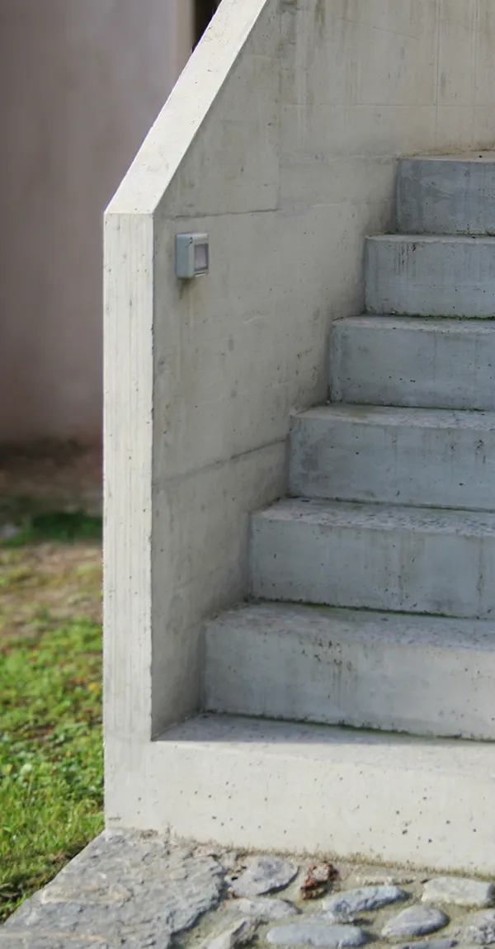
Construction process
The Cremia project is also a story of materials and people. The construction phase included unique moments, such as positioning the wooden columns with the help of a helicopter and the artisanal work on concrete and stone details.
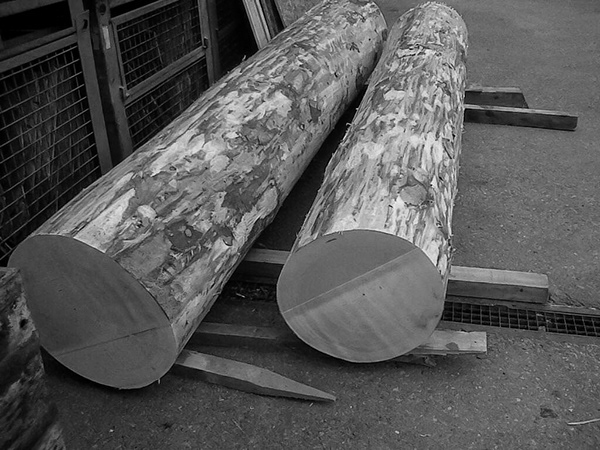
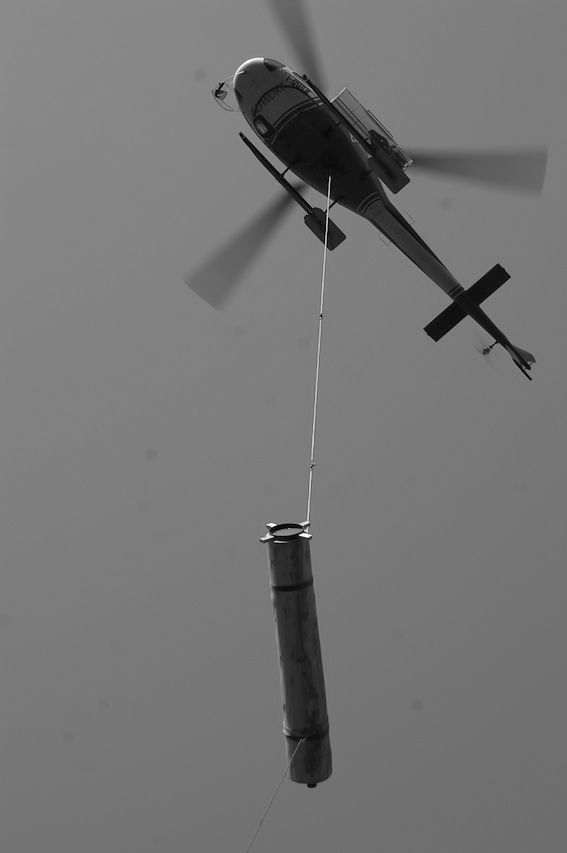
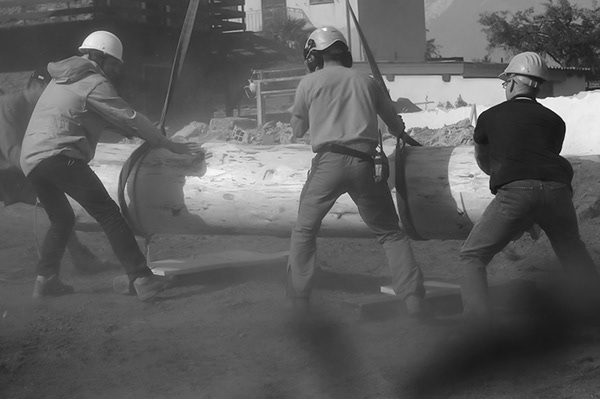
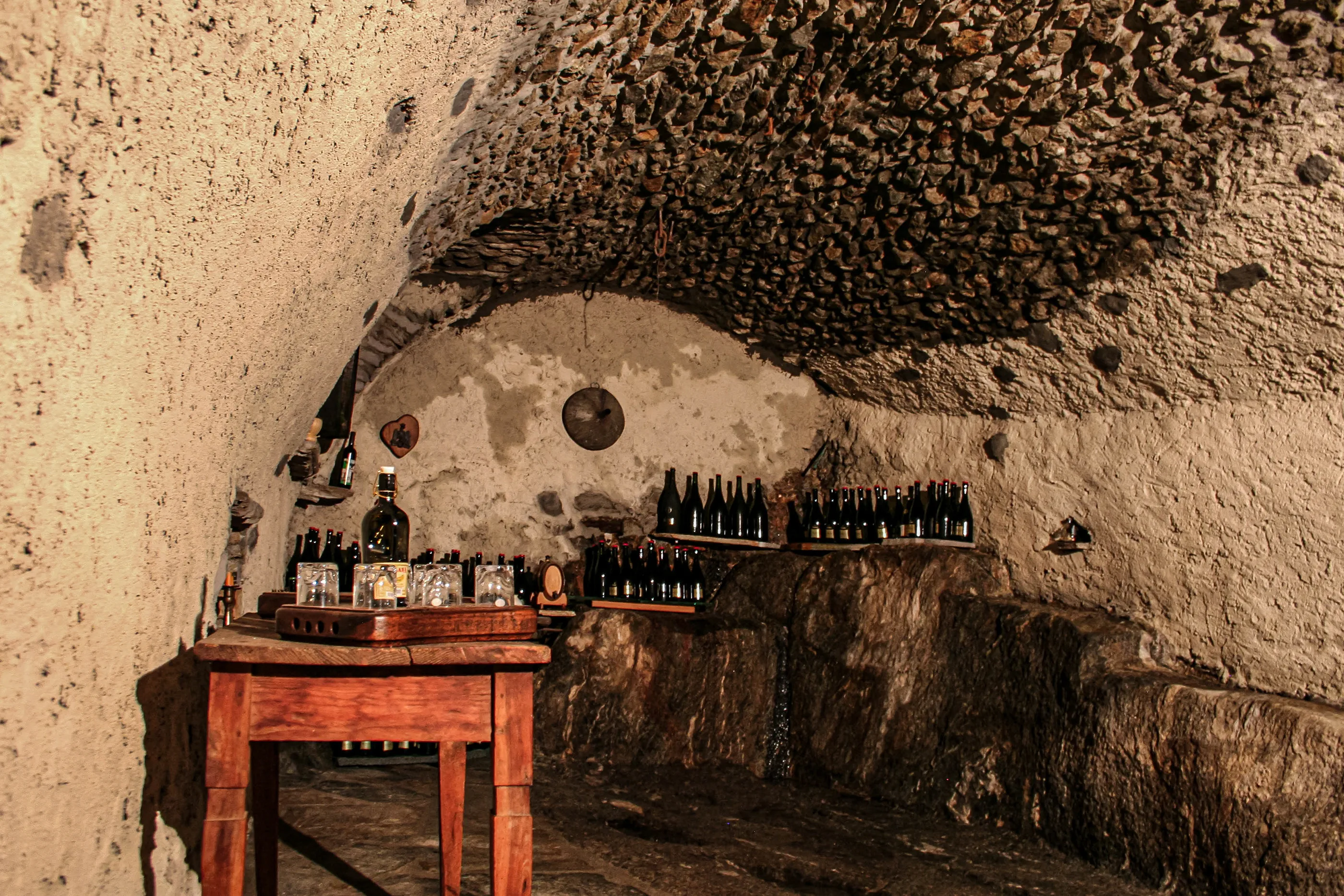
Summary
Casa 13 represents a balance between architecture and the unique context of Lake Como: an intervention that restores simplicity, silence, and strength.
